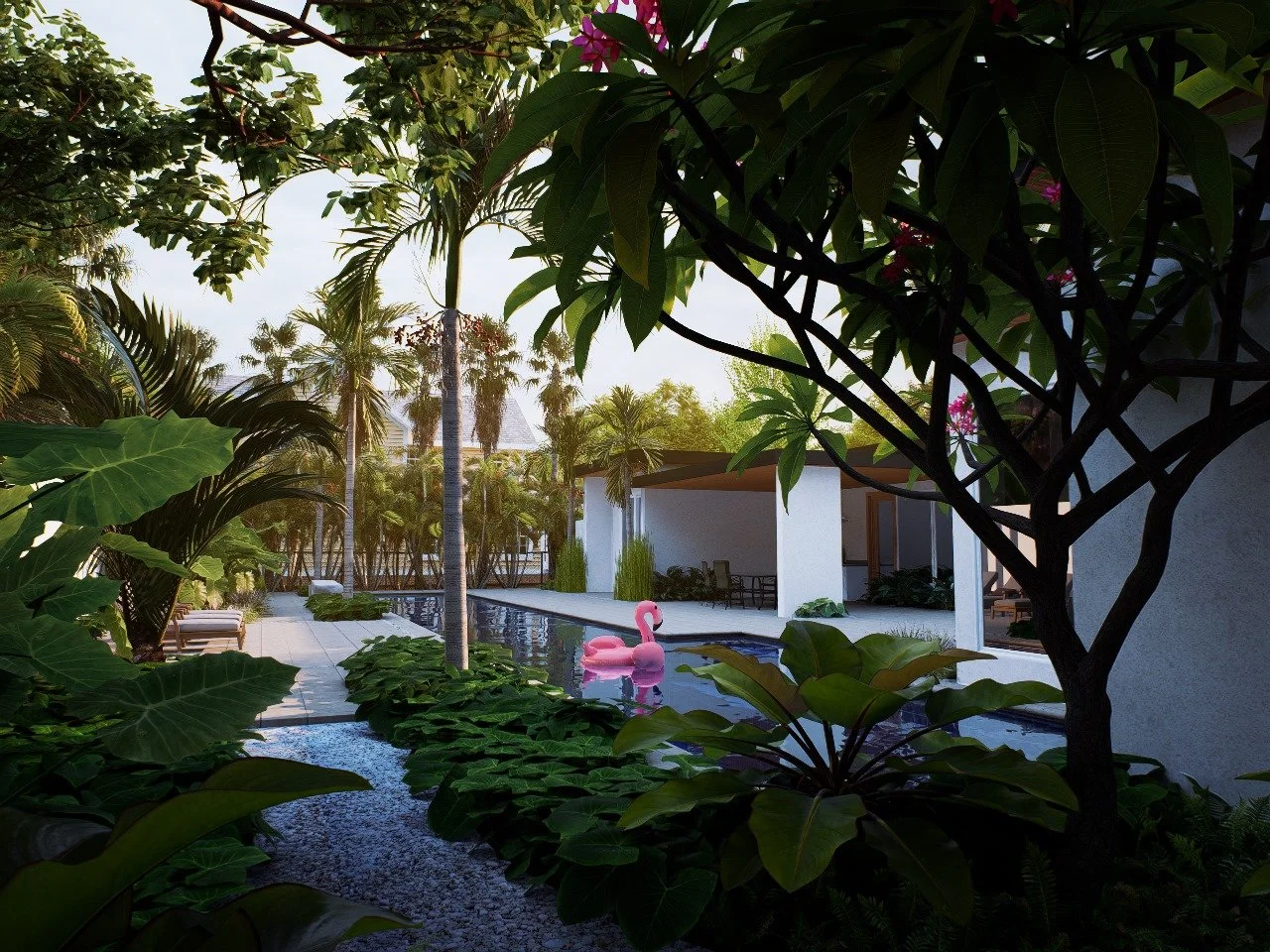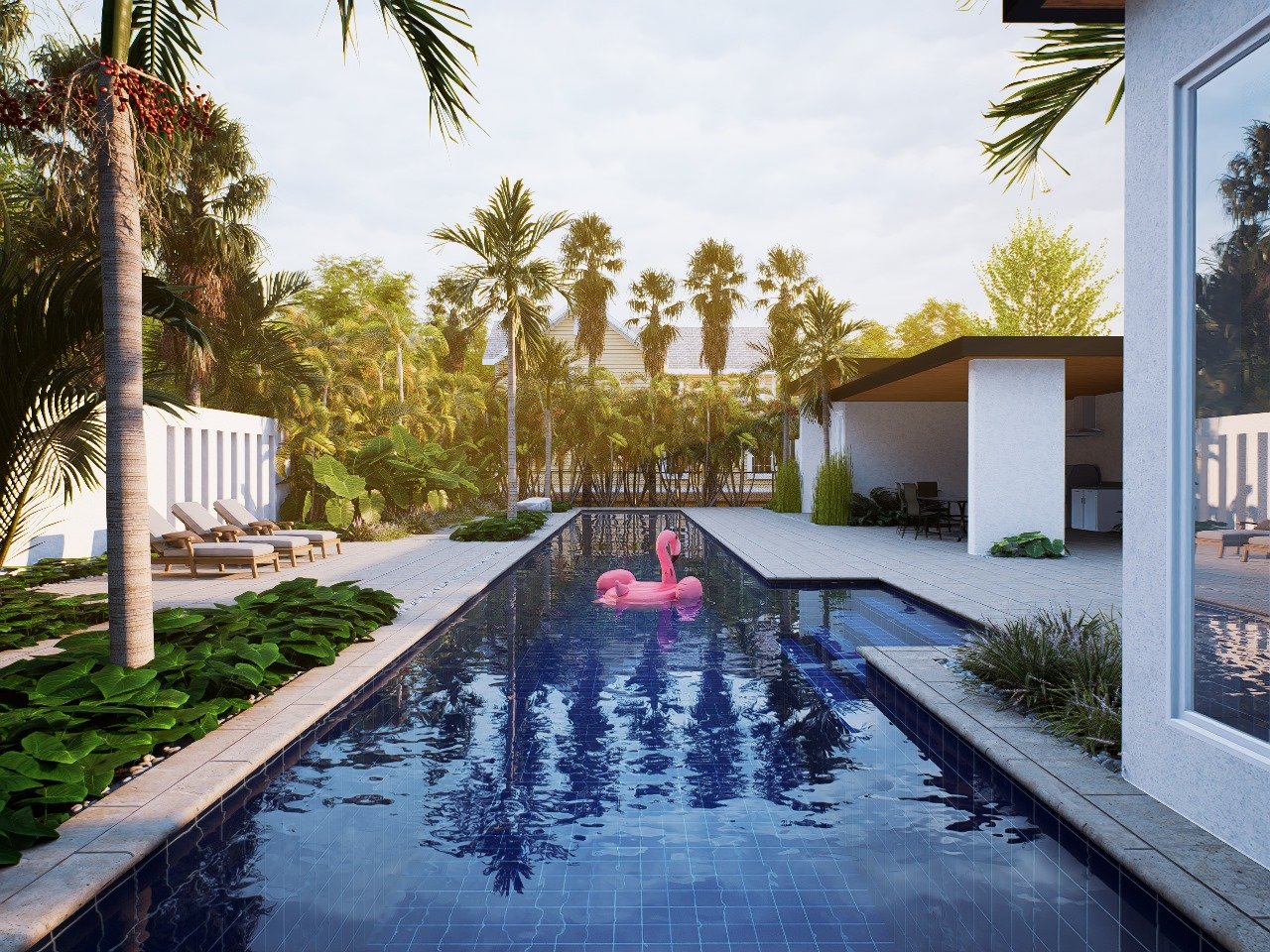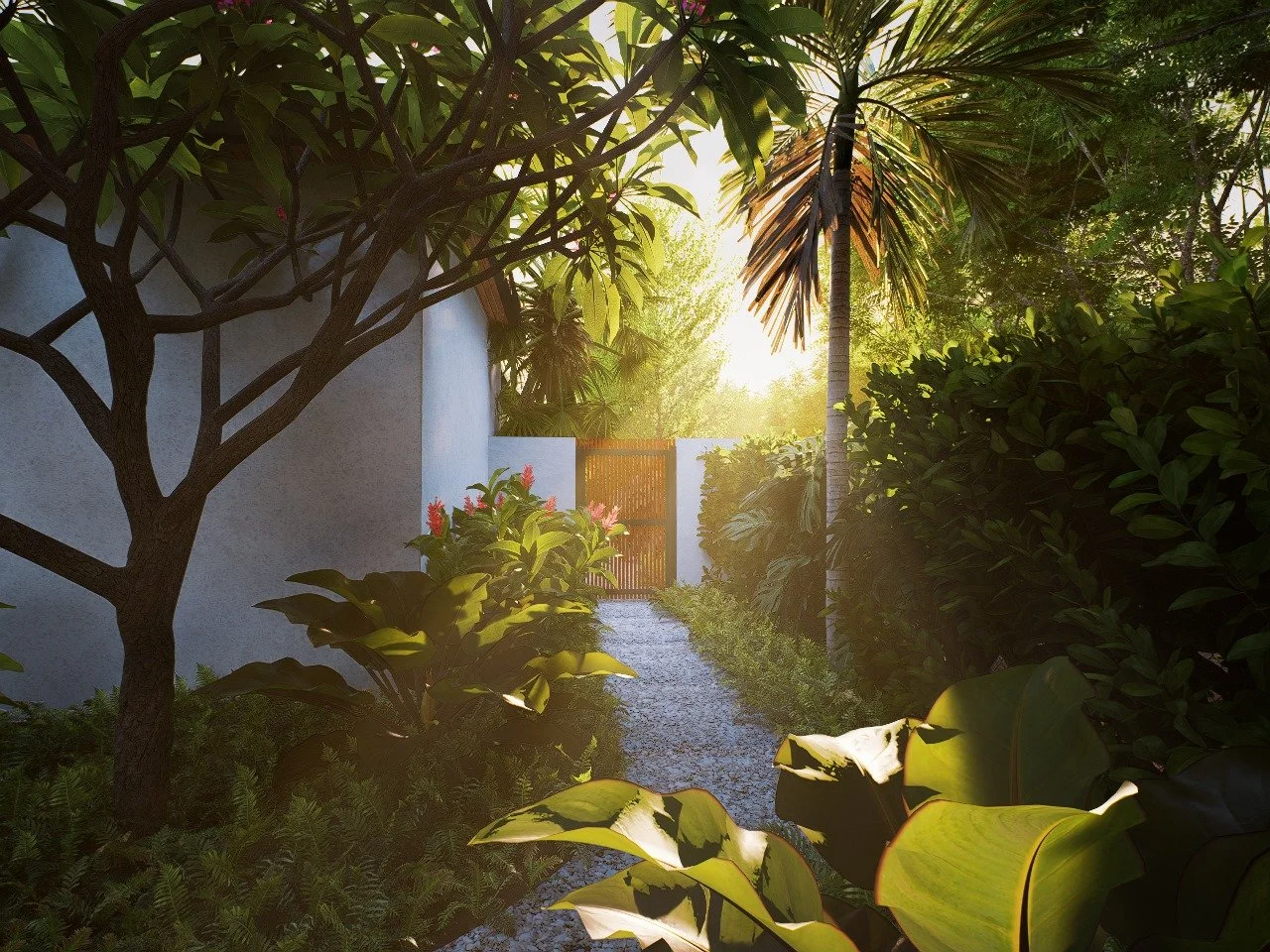
THE HORSE HEAD RESIDENCE
CONCEPTUAL SITE PLAN
THE HORSE HEAD HOUSE
Once home to artist Frank Colson, the Horse Head Residence merges the vernacular charm of historic Cracker-style architecture with the clarity and restraint of modern design. Commissioned to carry this architectural dialogue into the landscape, Sarasota-based Oasis Landscape Architecture (OLA) crafted a site strategy that honors the home’s legacy while offering a contemporary outdoor experience.A central design objective was to strengthen the relationship between indoor and outdoor space. Large architectural windows and expansive sliding doors dissolve the threshold between the conditioned living areas and the surrounding gardens, allowing light, air, and movement to flow freely. This seamless transition invites the homeowner to spill effortlessly into the landscape, where the outdoor environment becomes an integrated extension of daily living.Set within a lush, tropical oasis, the landscape is organized through a framework of clean, rectilinear lines inspired by Bauhaus principles. Native Gulf Coast plantings soften the architectural geometry, creating a balance between structure and nature. A 75-foot lap pool serves as a sculptural centerpiece—both serene and commanding—anchoring the site’s spatial composition. Custom-designed wooden and stone furnishings are placed throughout, enhancing the tactile richness of the garden and contributing to a sense of handcrafted permanence.In a gesture that connects the property’s past to its present, a curated selection of Frank Colson’s original artworks is thoughtfully integrated throughout the landscape. These sculptural pieces serve not only as focal points, but as quiet markers of continuity—expressing the evolution of the property from artist’s residence to a modern retreat. The result is a site where architecture, art, and landscape coalesce, offering an experience that is immersive, grounded, and deeply personal.PROJECT TEAMArchitectural Designer | JC Drafting and DesignLandscape Architect | Oasis Landscape ArchitectureGeneral Contractor | Jonas Yoder Custom HomesProject Completed | 2025







